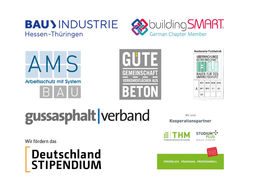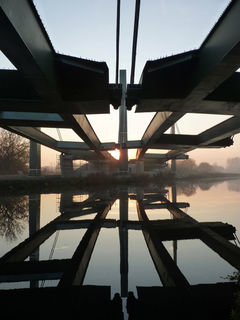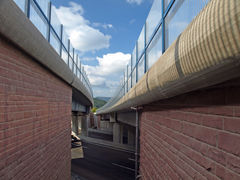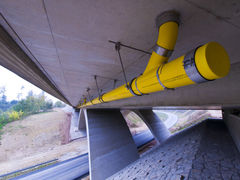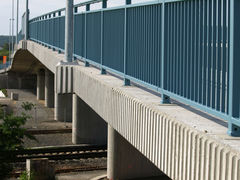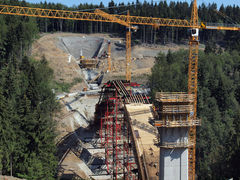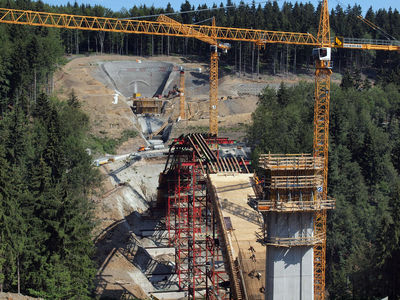
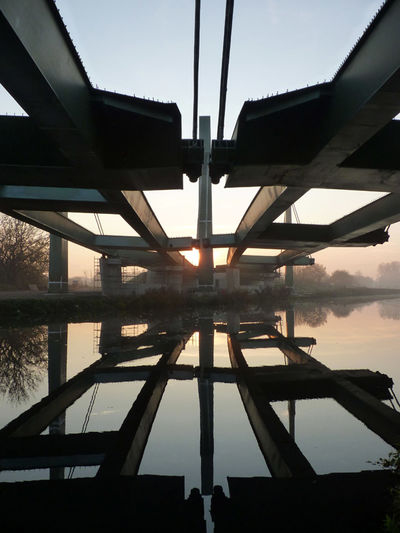
Bridges connect. Bridges overcome obstacles. Bridges are essential components of functioning transport networks. They allow different traffic routes to intersect without any conflicts, they overcome site specific obstacles and they establish connections in this way.
Since Bickhardt Bau particularly focuses on the provision of a full service in the field of traffic route engineering, the field of bridge construction and civil engineering has developed into an important field of activity within the group of companies. Civil engineering structures made of steel, prestressed concrete and in-situ concrete are implemented in different sizes and versions.
Therefore, complete route sections can be offered from one source in road and motorway construction as well as in railway construction. The building principal is guaranteed a consistently high level of quality, a smooth coordination of the different trades and a compacted overall construction period.
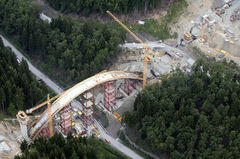
ARGE Bogenbrücken Goldisthal, Neubau von 3 Großbrücken für VDE 8
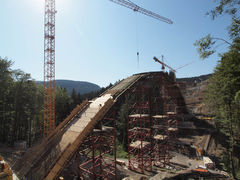
ARGE Bogenbrücken Goldisthal, Neubau von 3 Großbrücken für VDE 8
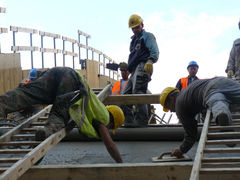
ARGE Bogenbrücken Goldisthal, Neubau von 3 Großbrücken für VDE 8
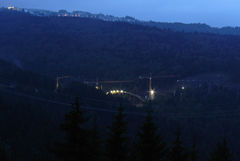
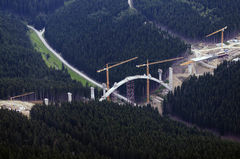
ARGE Bogenbrücken Goldisthal, Neubau von 3 Großbrücken für VDE 8
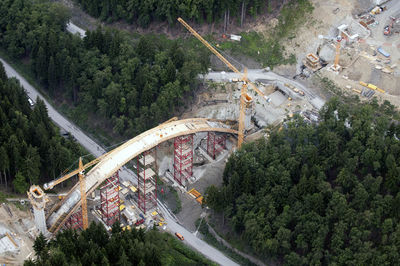
Bridge, tunnel, bridge – the construction of the new ICE route between Ebensfeld and Erfurt places the highest demands on civil engineering. As ARGE Goldisthal arch bridges, Bickhardt Bau takes the technical leadership in the implementation of three of these demanding bridge construction projects in the Thuringian Forest.
The largest structure is the 291-metre long Dunkeltal bridge. In the middle of the structure, a 141-metre wide, spanned concrete arch is created. Each time there are three bridge spans which are attached to the northern and southern side of the concrete arch. The width between supports of the bridge spans is 25 metres in each case. In the area of the arch, it is approximately 20 metres. The superstructure is constructed as prestressed concrete box girder with a construction height of 2.70 metres. The arch itself is constructed as variable reinforced concrete hollow section. On the basis of the design of the structure as an arch bridge, the planners were able to find a balance between technical requirements, environmental compatibility, architectural and landscape appearance as well as economic efficiency.
The northern sister structure, that is to say the Rehtal bridge, has a similar design. It is 203 metres long and spans across the Rehtal at a height of approximately 50 metres. The Grubental bridge is constructed using the semi-integral construction method, to the south of the Dunkeltal bridge. It is 217 metres long. The arch of the bridge is firmly attached to the superstructure. Its width between supports is 90 metres, and it spans across the valley at a height of approximately 40 metres.
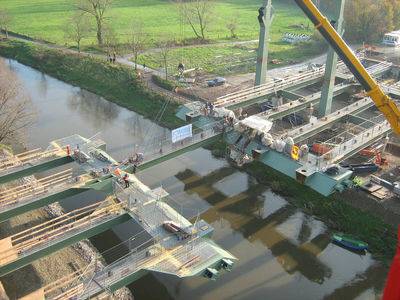
The motorway bypass of Bad Oeynhausen closes a gap for car drivers travelling from Osnabrück via the A30 motorway in the direction of Hanover to the A2 motorway. This section completes the east-west route from the Netherlands to Berlin. Due to the new route, the journey time of passenger car drivers can be reduced to less than six minutes between the motorway intersections of Löhne and Bad Oeynhausen. The through traffic in Bad Oeynhausen is halved.
Bickhardt Bau AG was awarded the contract for the construction of two new cable-stayed bridges, using the steel composite construction method. The work was performed in a consortium. With a length of 152.85 metres, structure 29 in the urban district of Rehme is the shorter one of the two distinctive bridges the pylons of which rise 25 metres above the original terrain. The widths between supports of the superstructure are two times 42.50 metres, and 68 metres in the centre of the bridge. The weight of the structure is supported by altogether six pylons arranged in two axes.
With a length of 309 metres, structure 4 is twice as long as the sister bridge. The reason for this length difference is the fact that the structure is located in a flood area. During the planning of the cable-stayed composite bridges, care was taken to ensure the required widths between supports in combination with a low structural height in order to achieve maximum transparency. On the basis of widths between supports of 52.0 – 83.05 – 52.0 – 32.0 – 32.0 – 32.0 – 25.80 metres, structure 4 and its sister structure 29 fit harmoniously into the landscape.
Erdarbeiten:
48.000 m3 Bodenbewegung
Spezialtiefbau:
470 to Spundwandprofile
Betonbau:
10.500 m³ Beton für Unterbauten
6.300 m3 Beton der Überbauten
1.800 lfdm Brückenkappen
2.200 to Betonstahl
Stahlbau:
6.400 to Konstruktionsstahl (ARGE-Partner)
Sonstiges:
950 m Betonschutzwände
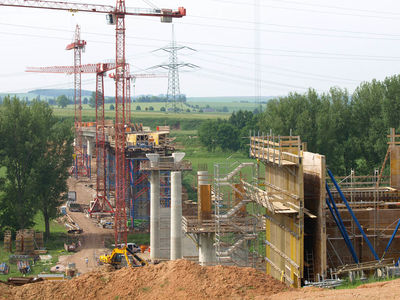
In the course of the new construction of the B 93n federal road, bypass of Gößnitz, a viaduct directly behind the starting point of the road construction became necessary. The viaduct spans across the Deutsche Bahn route of Glauchau – Schönbörnchen, the Meerchen waterbody and the K 511 link road between Hainichen and Gößnitz. The bypass is designed to considerably reduce the traffic volume in the aforementioned localities.
The structure is completely founded on foundation piles. The maximum height above the ground is approximately 25 metres. The superstructure is composed of a double-web, longitudinally prestressed T-beam which, as continuous beam, extends across 10 segments with a total length of approximately 400 metres. The bridge is 12 metres wide and provides space for two lanes, four metres wide each. The expansion joints have been designed as open dovetail or interlocked joints in a finger design, which are particularly quiet.
Spezialtiefbau:
2.100 lfdm Bohrpfähle Durchmesser 1,20 m
Betonbau:
7.600 m³ Beton
1.000 t Bewehrungsstahl
180 t Spannstahl
In the course of the ongoing construction of the BAB 98 federal motorway of Weil on the Rhine – Schaffhausen, the BW 98/111 crossroad structure was constructed in the construction section of Waidhof – Rheinfelden/Karsau close to the construction kilometres A 98 14+579.485 and A 861 4+313.759.
This structure is an arch-frame structure with two separate superstructures for the southern and northern motorway. The road alignment in the area of the northern bridge is performed with a radius of R = 3000 m which passes into a spiral curve with A = 1000 (axis 111). In the area of the southern bridge, there is a radius R = 5500 m. The longitudinal slope is constantly 0.5 per cent, and the transversal slope is roof-shaped and is 2.5 per cent in each case.
Beton und Stahlbeton:
3.670 m3 Beton
675 to Betonstahl
Abdichtung und Belag:
2.200 m2 Abdichtung
1.600 m² Belag
Brückenentwässerung:
185 m Rohrleitung
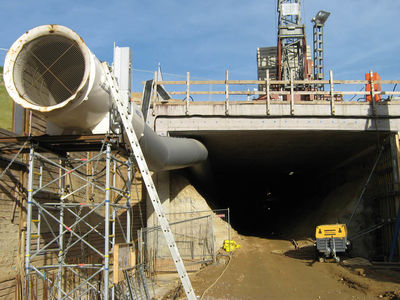
Centre piece of the upgrade of the A 98.7 route section of the A 98 Hochrhein motorway between Murg and Hauenstein is the 399-metre long Rappenstein tunnel which was implemented by Bickhardt Bau AG, using the cut-and-cover method, with tunnel walls constructed as an intermittent bored pile wall. The entire structure was subdivided into approximately ten-metre long sections. The portals were separated by movement joints from the remaining tunnel, and they form a structural unit, in conjunction with the portal walls. A service room, an extinguishing water reservoir as well as an emergency basin are located directly behind the western portal.
The most important supporting elements are intermittent bored pile walls made of large-sized bored piles located at a centre distance of approximately 2.5 m, with a pile diameter of 100 cm. There are altogether 320 piles which ensure the stability of the tunnel. The width between supports of the tunnel ceiling is 11 metres, and the depth of cover of the tunnel ceiling is between 1.0 and 1.2 metres. After driving the large-sized bored piles into the soil, the tunnel ceiling was constructed on a formwork base onto the existing natural ground/terrain.
After completion of the ceiling, the tunnel area between the bored piles and the ceiling was excavated. The 22-cm thick bored pile walls were constructed as shotcrete infill walls with single-layer reinforcement. The wall bases in the tunnel were connected by means of anchor bolts with the large-sized bored piles.
Erdarbeiten:
150.000 m3 Bodenbewegung
Entwässerung:
410 m Schlitzrinne aus Faserbeton
1.000 m Rohrleitungen
1.000 m Drainageleitungen
8.500 m Kabelschutzrohre
Oberbau:
7.900 m2 bituminöser Oberbau (Asphalt)
3.300 m3 Frostschutzschicht
Ingenieurbau:
399 m Tunnel in offener Bauweise
2.800 t Betonstahl
15.000 m3 Stahlbeton
Spezialtiefbau:
5.300 m Bohrpfähle
The latest news from the Bickhardt Bau group of companies are available under the heading of News & Current topics.
Die Bickhardt Bau AG hat sich in den vergangenen Jahren erfolgreich zum Komplettanbieter für Großprojekte im Verkehrswegebau entwickelt. Unsere Mitarbeiterinnen und Mitarbeiter haben maßgeblichen Anteil an der positiven Entwicklung unseres Unternehmens. Engagierten, motivierten und fachlich kompetenten Arbeitnehmern bieten wir eine sichere berufliche Perspektive.

The latest edition 01/13 of our magazine Blickpunkt which has been especially issued for our employees and customers is waiting for you. It contains the following topics:

Discover further information about the topic "Construction of race tracks" of Bickhardt Bau AG.
